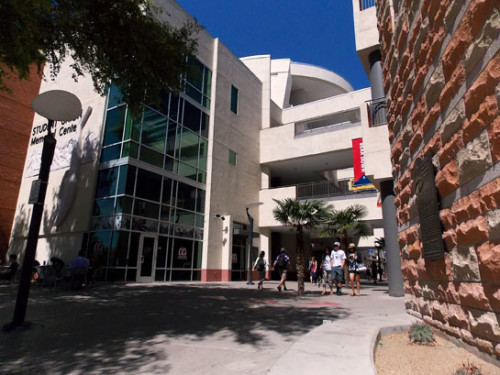
When it comes to architecture in Arizona, there is only one goal: beat the heat.
From the adobe structures of the Native American tribes, to Frank Lloyd Wright’s modernist approach, managing the difficult climate and geography has been a constant struggle for those who live here.
As architectural style progresses, buildings and outdoor landscapes become more synonymous with each other, providing opportunities like conserving water through sustainable landscaping and creating shaded areas based on the sun’s angle.
The process of finding the balance between humanity and nature has taken hundreds of years, discovered by native, Spanish and modernist thinkers who have all had their mark on architecture in the Southwest.
A Modern Desert Metropolis
The earliest structures in Arizona were built by the Native Americans, such as the Tohono O’odham, Navajo and Hopi. The adobe-style buildings kept the insides of buildings cool in the summers. The natives also dug canal systems to irrigate the land, bringing water to their communities.
When the Spanish came to the Americas, they saw the adobe houses as poor, “trailer park” housing and quickly replaced the style with the ornamental colonial buildings.
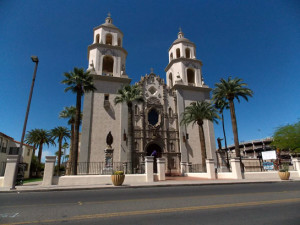
In the early 1900s, Arizona’s elite had lofty goals for the Sun Valley, hoping to transform the region into a modern desert metropolis. There was seemingly unlimited space, no building codes, and the geography of the Sonoran Desert was unique for modern artistic expression.
Following World War I, more people started moving to Arizona to experiment with modern architectural design. Frank Lloyd Wright is the most famous of these architects.
Originally from Wisconsin, Wright came to Arizona as a snowbird in 1929 and fell for the distinct landscape. He designed a winter home, Taliesin West, in Scottsdale, the Gammage Memorial Auditorium at ASU, and helped assist Albert Chase McArthur in designing the Biltmore Hotel in Phoenix.
Wright eventually turned Taliesin West into an architectural design school that still operates today.
He is famous for his modern style of organic modernism, which balances nature with mankind. There is an emphasis on using local, raw building materials to blend in with the surrounding environment.
In Arizona, building materials such as adobe and copper are commonly used. Modern design had its setbacks in the Sonoran Desert. Prior to swamp coolers and air conditioning, the climate was the most difficult challenge to desert design.
Modernism typically called for large windows and brick, neither of which worked in Arizona because of the extreme summer heat and sunlight. After air conditioning became mainstream in the state, the battle to keep energy costs low became the next big struggle.
Beating the Heat
Late Italian architect Paolo Soleri, one of Wright’s protogé students, spent much of his later years in Arizona experimenting with building design and the weather, eventually mastering passive heating and cooling techniques that dealt with the climate issue.
In his former home and studio, Cosanti, located in Paradise Valley, explored different architectural concepts to test their feasibility.
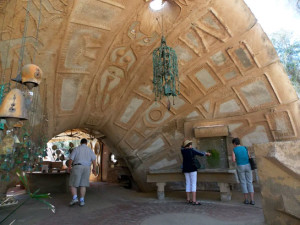
Soleri discovered that by building half dome structures facing southward, the domes act as a shield to the sun in the summer, but allow for light to seep in during the winter.
According to Cory Petersen, architect and bell maker at Cosanti, the sun’s higher summer arc keeps out the heat. During the winter, the lower arc catches more sunlight.
“In addition to having the buildings face south, Soleri also built into and under the ground for added cooling in the summer,” Petersen said.
In 1970, Soleri moved his project 65 miles north to Arcosanti, a full-city adaptation of his work at Cosanti. To fund his ventures, he started making and selling ceramic and bronze bells. Unlike Wright, who took commissions to design buildings, Soleri relied on grassroot interest in his compact and sustainable housing plans.
Soleri died in 2013.
“[Soleri] has influenced many minds either directly through his teachings, or indirectly through his work,” Petersen said. “A lot of his concepts on modern building and energy consumption are still used today.”
Within that design comes concern for landscaping and water conservation.
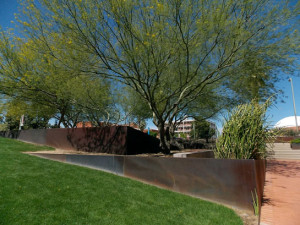
Massimo Boscolo, manager of horticulture at the Tucson Botanical Gardens, says “the lush Mediterranean gardens people planted in the 1930s and 40s” don’t work for this climate, and that people are becoming more conscious of how landscape design can have a big impact on utilities and the environment.
According to Boscolo, the choice of plants one has in his or her garden is the most important factor.
“The native plants to the Sonoran Desert have already adapted to this environment, which only receives nine inches of rain a year,” Boscolo says. “It doesn’t make sense to bring in new types of plants that are used to higher quantities [of water].”
Modern Examples at the UA
The UA campus is one of the best places in the state to see examples of modern architecture unique to the desert, synthesizing the different techniques pioneered by Wright, Soleri and the indigenous peoples of the area.
According to UA Planning, Design & Construction, new buildings are required to have specific sustainable and eco-friendly elements, such as water efficient plumbing and landscaping, and using local and recycled construction materials.
Newer buildings, such as ENR2 (Environment and Natural Resources 2), Optical Sciences, and the Eller Dance Hall evoke local canyon imagery, with rigged recycled metal frames and colors that blend with the Catalina Mountains in the background, drawing from Wright’s organic modernism.
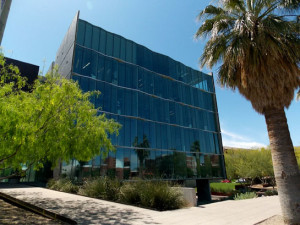
One of the challenges UA architects have had to overcome is the heat island effect, which is when urban areas are noticeably hotter than the surrounding rural areas.
By creating large, green open spaces like the UA mall and Highland Bowl, and building roofs with reflective or organic material, like ENR2, the heat island effect of Tucson is reduced.
Designers also make sure buildings are equipped with plenty of shaded areas and solar panels to harness the sun’s power.
Water efficiency is also an important feature of buildings on campus, with the ultimate goal of offsetting irrigation costs through water harvesting and reclamation, according to UA Water Resource and Research Center.
Other examples of nuanced design elements on campus include the ILC, built underground to keep cool in the summer, the breezeways above the central walkway in the student union, which increase air movement, and the terraced landscaping outside the Optical Sciences building, which directs water downward towards trees and plants that require more water.
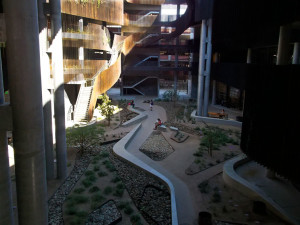
ENR2, completed in 2015, was designed to look like a canyon, with xeriscape gardens on every floor, and breezeways to keep the center of the building cool. Condensation from the air conditioning is also recycled to irrigate plant life.
Today’s buildings are taking the lessons from the past to a new level.
You can view all the photos in high resolution here.
Matthew Scheurman is a reporter for Arizona Sonora News, a service from the School of Journalism with the University of Arizona. Contact him at [email protected].


